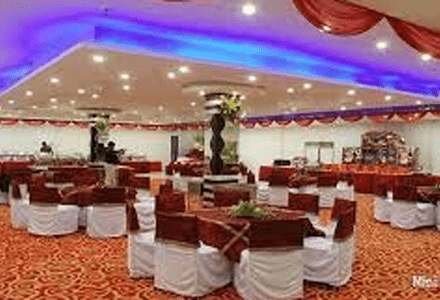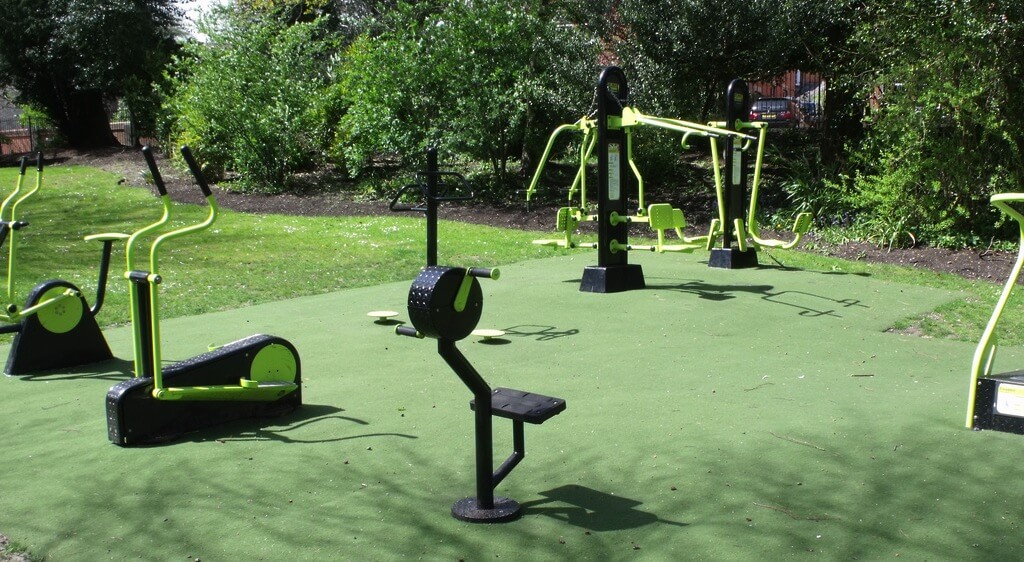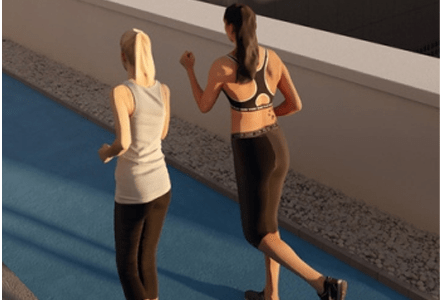Vastu Square
- Home
- Vastu Square
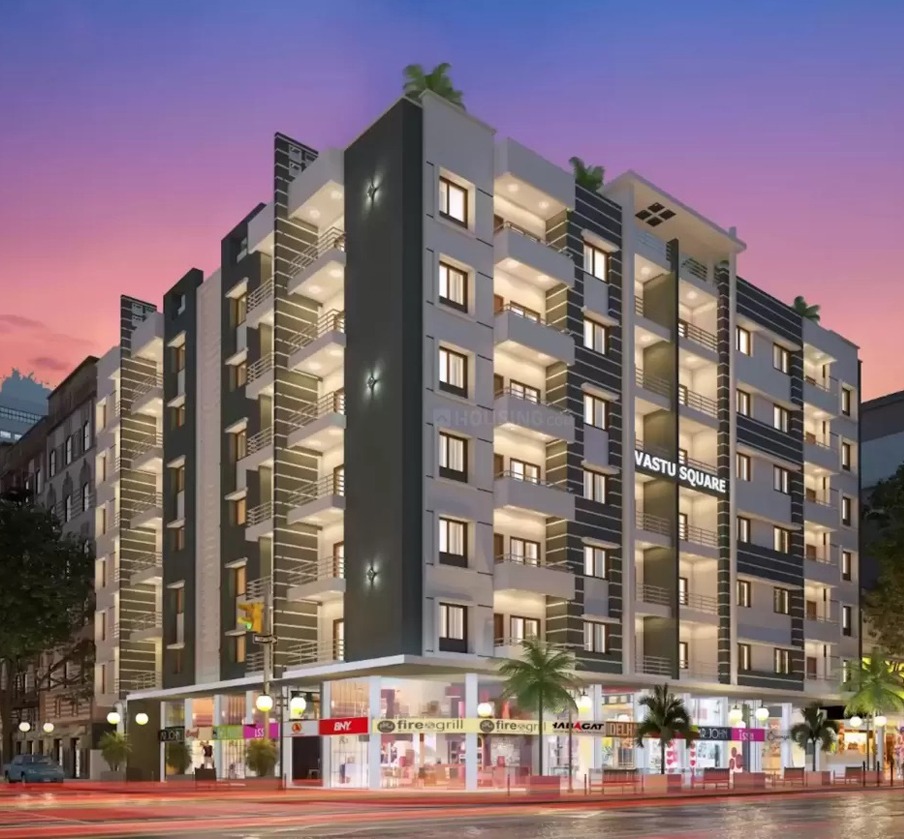
About Vastu Square
Vastu Square is a residential cum commercial apartment by Aakar Constructions Group. The project was launched in October – 2022. The project is located in Hudkeshwar, near Pipla Phata, Nagpur. The project has excellent connectivity and ever-growing future prospects.
Commercial areas like Besa & Mhalgi Nagar are just a 7-10 minutes drive from the site. The 2BHK luxury flats are the best fit in your budget as you get a 95% home loan approved by all nationalized banks & PMAY subsidy is applicable.
These luxurious 2 BHK residential flats are a dream home for everyone as it offers unique amenities.
A Smart Home Crafted to Perfection
The modern 2BHK flats come with unique amenities and open spaces that offer eco-friendly and convenient living. We at Aakar keep our promises to provide you with the life you’ve been dreaming for. First time in south Nagpur, Aakar Group is providing Mechanical Parking Amenity. In addition, you get roof garden with amenities like Kids play area, Green gym, Gazebo, Jogging & Strolling Track, and Visitor Parking.
Project Amenities
Nearby Developments
School of Scholars
Besa Power House
Petrol Pump
Saint Paul School
State Bank of India
Narmada Lawn
Specifications
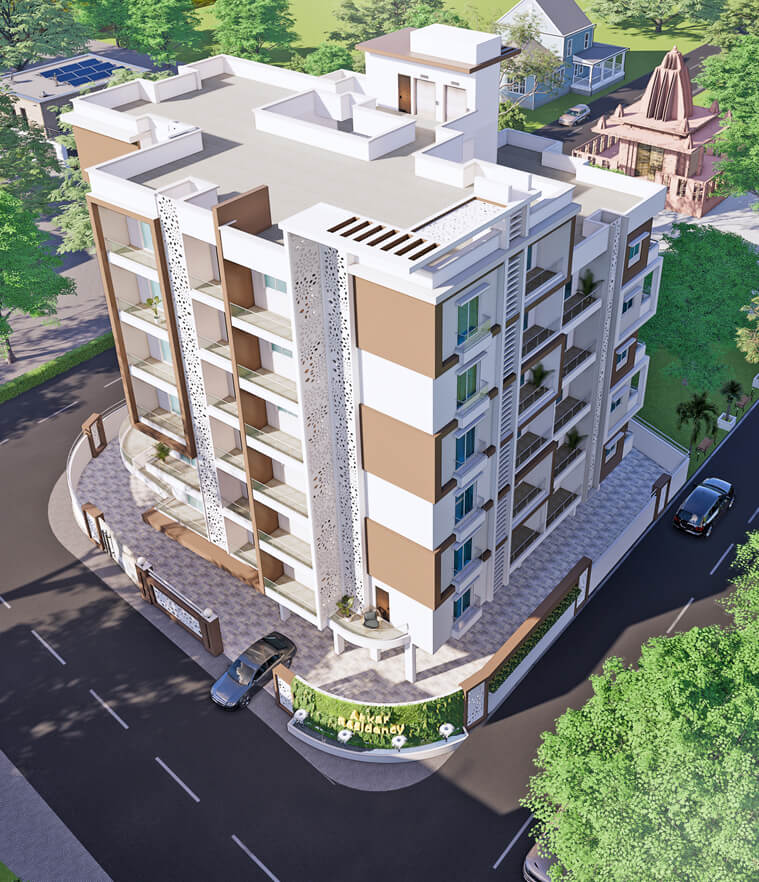
Floor Plans







