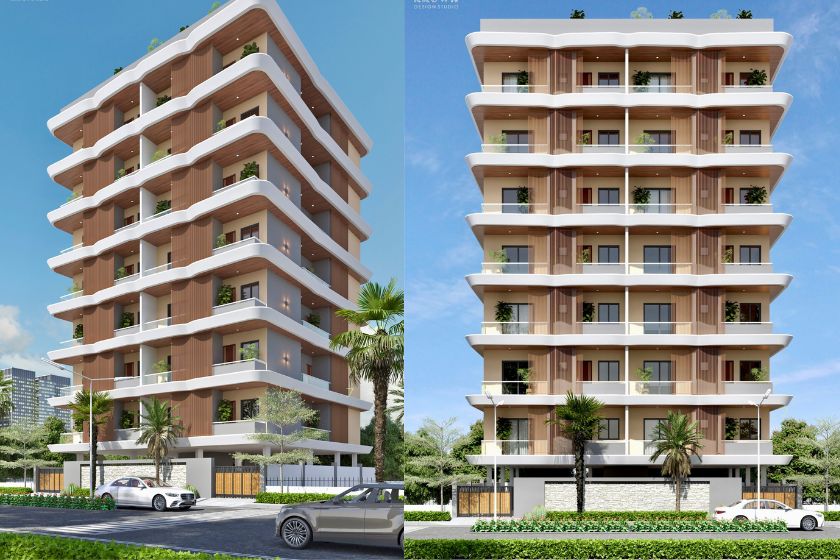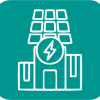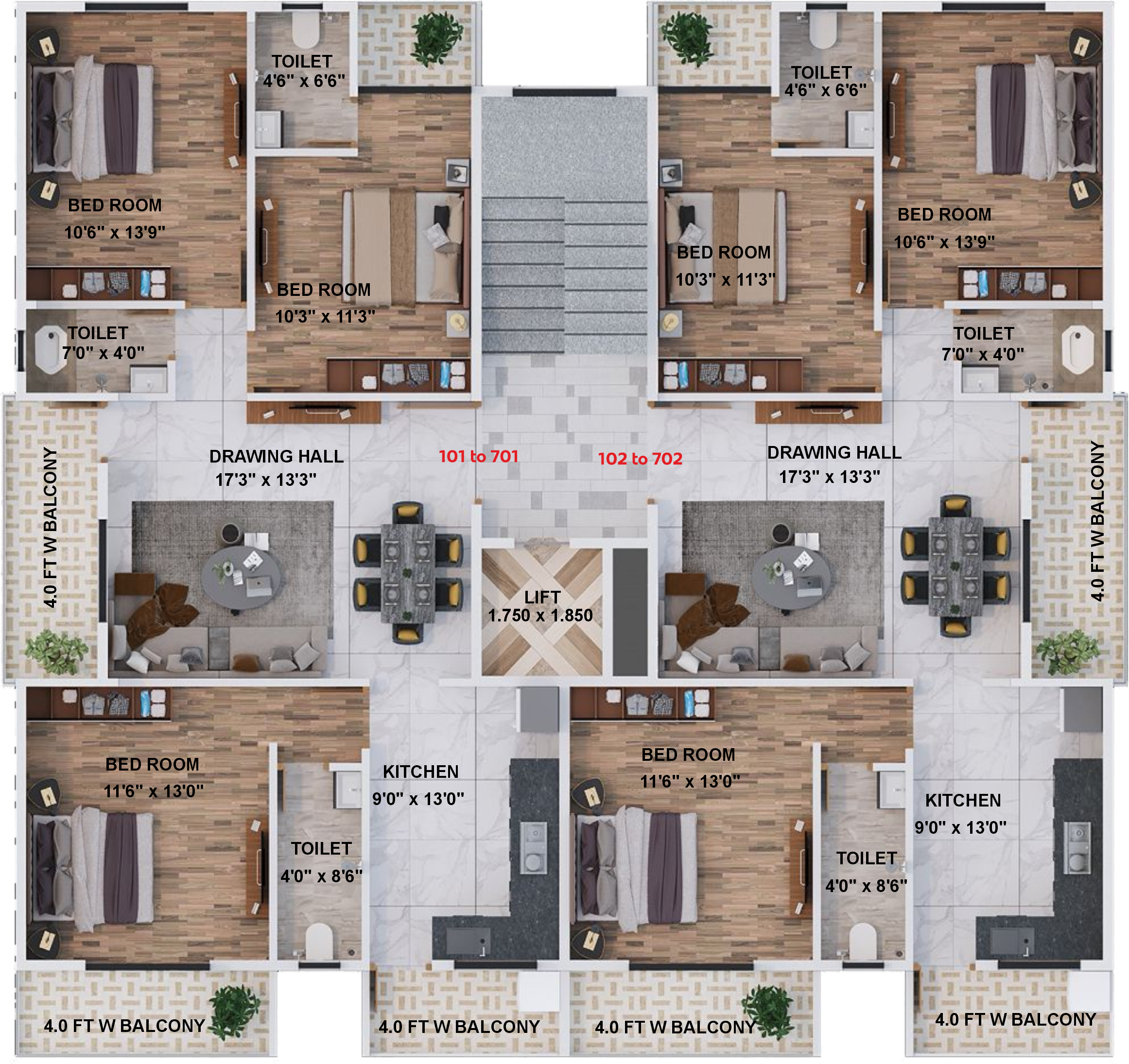Enquiry Form

About Aakar Crown
Discover the perfect balance of luxury and affordability with Aakar Crown, an exclusive residential project by Aakar Constructions Group, near Hanuman Mandir, Ratan Nagar, Ramna Maroti Road, Dhigori. Thoughtfully designed for the modern middle-class family, each home offers premium comfort without compromise.
Built on a 3600 sq. ft. plot with spacious 1500 sq. ft. apartments, Aakar Crown redefines smart living. Enjoy Alexa-enabled home automation, digital door locks, video door phones, and 24×7 CCTV surveillance for your safety and peace of mind. Essential areas are powered by a generator backup, ensuring uninterrupted comfort.
Set in a vibrant, well-connected neighbor hood, Aakar Crown is surrounded by malls, schools, hospitals, and colleges.
With over 20 successful projects in the past decade, Aakar Constructions Group brings you quality, trust, and technology—all wrapped in one elegant address
Project Amenities












Location Advantages
| Temple | Beside |
| Bus Stop | 100 m |
| Grocery Store | 150 m |
| Hospital | 200 m |
| School | 300 m |
| Bank | 400 m |
| Petrol Pump | 700 m |
| Food Courts | 800 m |
| Mall | 1 km |
| Metro Station | 3 km |
| Railway Station | 6 km |
| Airport | 11 km |

Floor Plans

NOTE:-
Expenses towards electric meter connection, meter deposit, water meter connection & deed expenses including registration fees, stamp duty, Lawyer fees and GST shall be payable extra by the homeowners
Specifications
STRUCTURE
Earthquake Resistance RCC Frame Structure
External wall 150 MM thick and internal wall 115 MM thick
TILES
Digital Glaze Vitrified Tiles in all rooms, Anti-Skid (Rustic) Tiles in Balconies.
Digital Glaze Ceramic tiles on toilet wall till ceiling and Anti-Skid tiles on floor.
Staircase top with granite finish.
Heavy Duty Vitrified Parking Tiles
SANITARY WARE & FITTINGS
Standard U-PVC fittings will be provided.
Jaquar or Equivalent brand Fittings Sanitary ware’s will be provided
KITCHEN
Granite black stone kitchen platform (12 Running Feet), Modern Kitchen Sink,
Designer tiles above (2 feet) kitchen platform (Otta), Water purifier, Refrigerator
and microwave point
WATER SUPPLY
Adequate storage with deep borewell through automatic water level controller
system & Corporation water
ELECTRICAL
3 Phase Conceal Copper Wiring (IS| Marked) with modular switches.
Conceal Copper Wiring (IS] Marked) with Main Touch panel switches in Hall.
One ELCB for each unit and one MCB for each room
AC Points in Living Room and All Bedrooms.
Geyser point in bathrooms.
PAINTING
Inside wall of the flats on putti finish surface.
External walls with cement-based waterproof Chemical, Weather Shield Paint
brand or equivalent.
WINDOWS
Premium UPVC windows and MS Grills in Living Room and bedrooms.
Toughen glass railing (Balcony Railing)
DOORS
Main Door Shutter both side Laminated Face with Teakwood frames and other
rooms both side Laminated door with Granite frames
LIFT
Fast Automatic Lift of Johnson/ECE or similar make in with Generator Backup and
ARDI system. Designer Lift Lobby on Ground Floor
PARKING
One Allotted Car Parking for every flat.
SECURITY
Compound wall Secured with Guard.
24×7 CCTV Secured Apartment. Camera in all Floors.
Generator Power Back up for essential common facilities.
