Enquiry Form
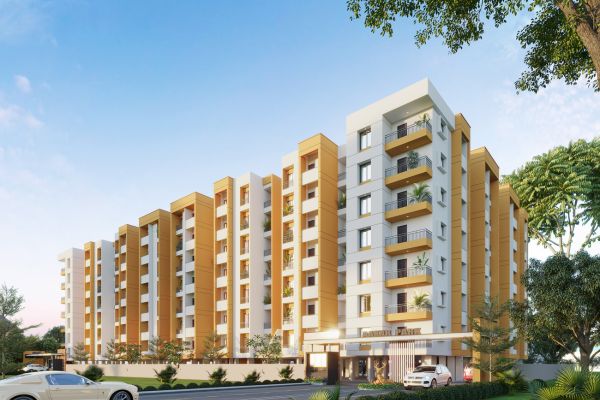



About Aakar Park
Welcome to Aakar Park, an exquisite residential development meticulously crafted by Aakar Constructions Group. Aakar Park proudly stands as a RERA Approved Luxury flat scheme, elegantly situated on the Besa-Gogali Road in Nagpur.
Wings A, B and C feature luxurious 2 BHK and 3 BHK homes designed for optimum living efficiency. The sophisticated Elevation Modern façade, developed with over 32 unique features, gives the project a modern look.
Luxurious Dream in Your Budget
Indulge in the epitome of sophisticated living at Aakar Park, where you’ll discover 2BHK and 3BHK smart flats adorned with essential security amenities. Setting a new standard for urban living, Aakar Park outshines other residential projects in the city with its unparalleled campus amenities and opulent lifestyle features.
Here, you have the liberty to select your ideal living space from a diverse range of 2 and 3 BHK luxury flats, complemented by a plethora of amenities that include a sparkling swimming pool, vibrant play area, engaging indoor games, serene gazebo, lush lawns and multipurpose court and many more.
The wonderful blend of modern design, good location and trusted brands makes the park stand out. Aakar Park is the best choice for living luxurious dreams in your budget.
Project Amenities






























Sample Flat Photos












Testimonials
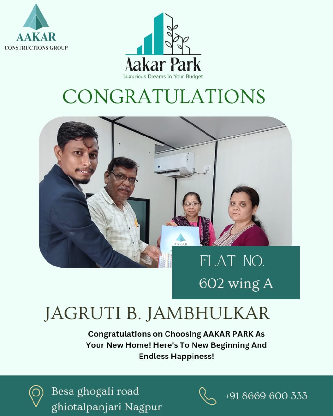
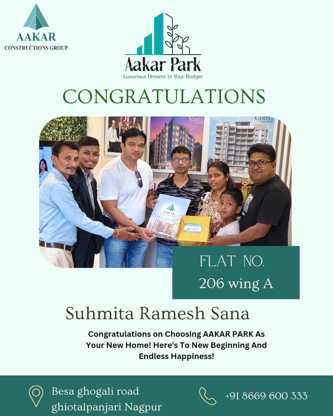
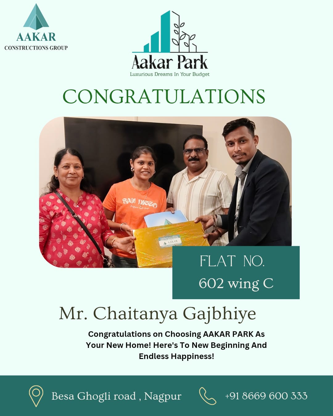
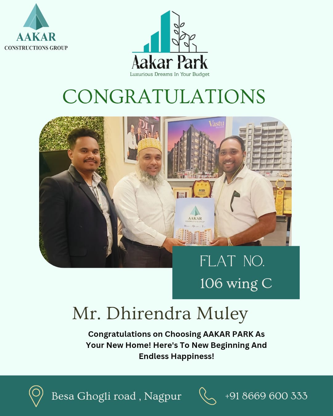
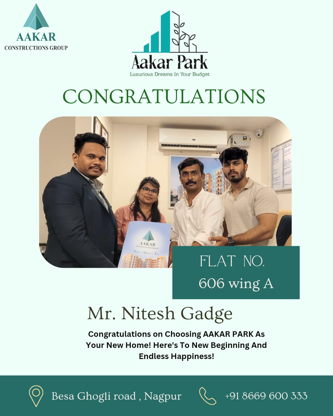
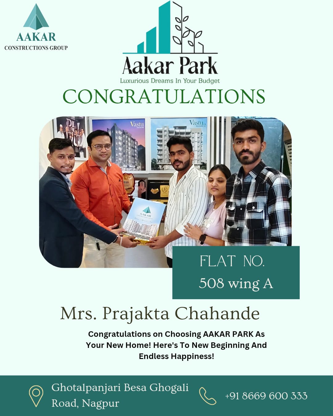
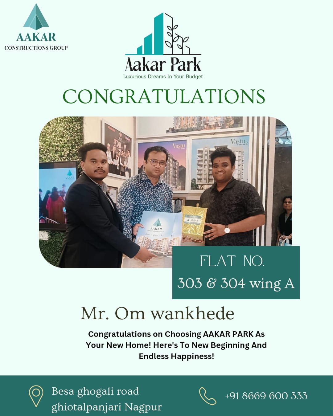
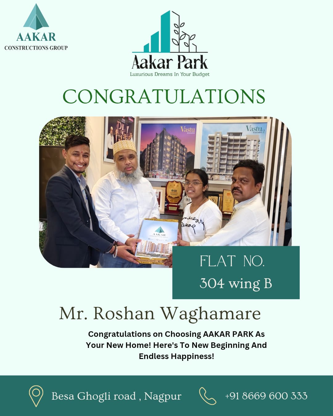
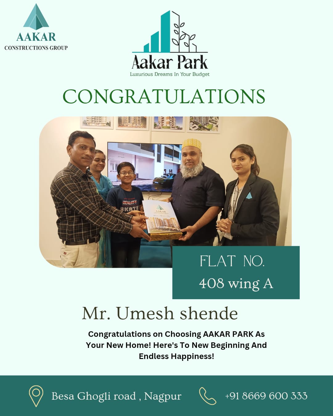
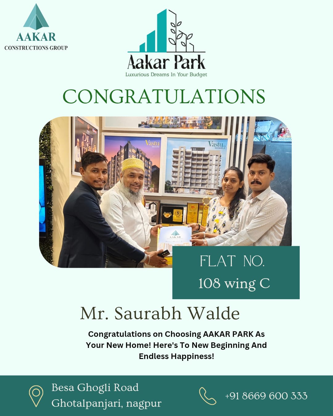
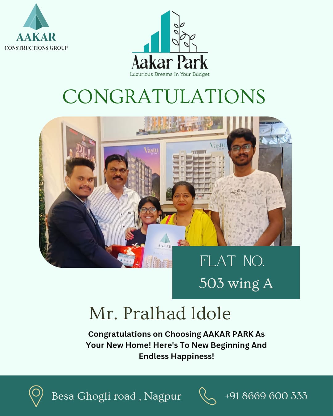
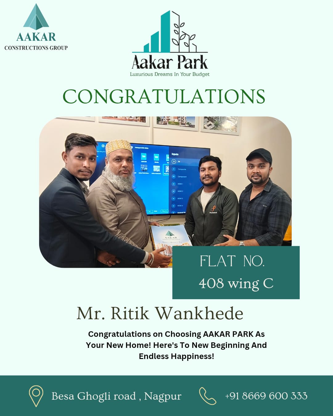
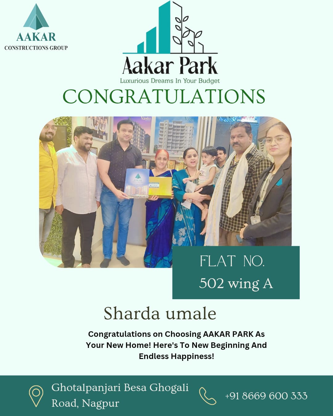
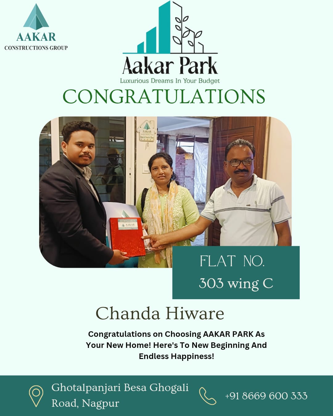
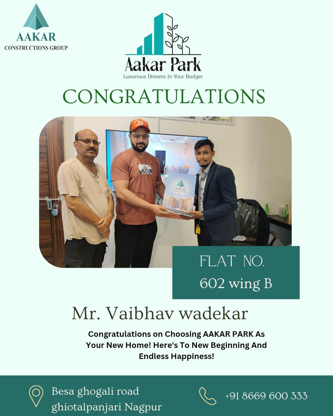
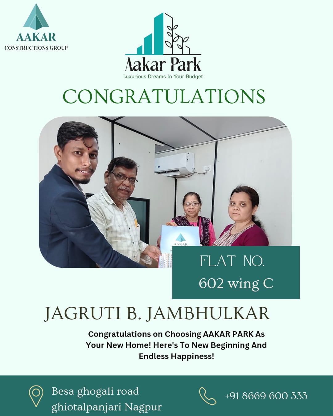
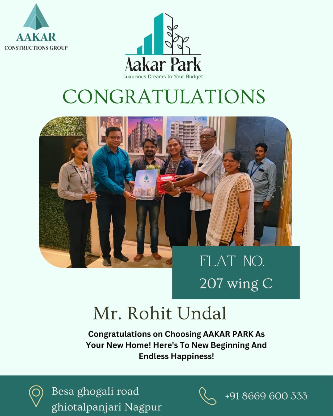
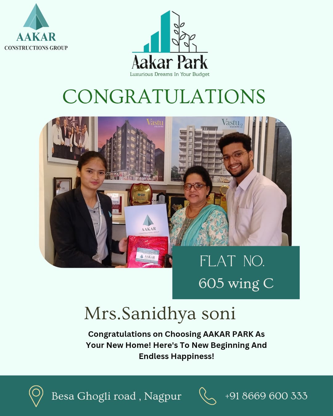
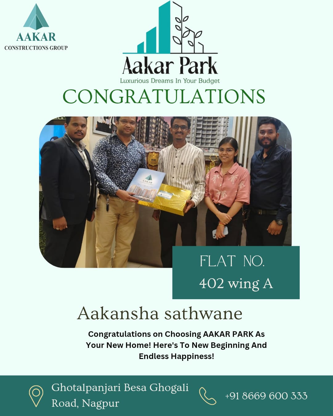
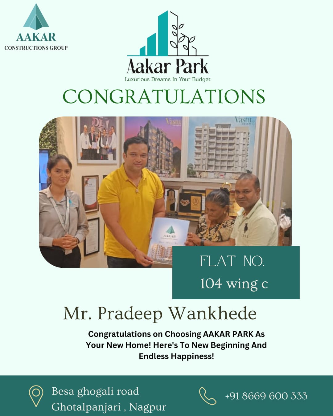
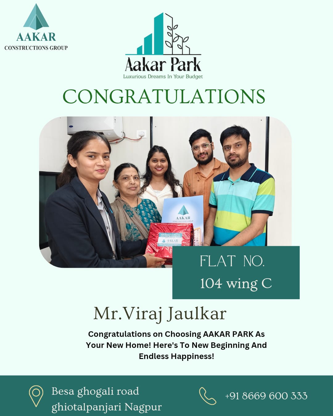
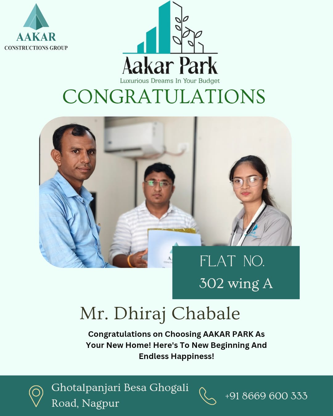
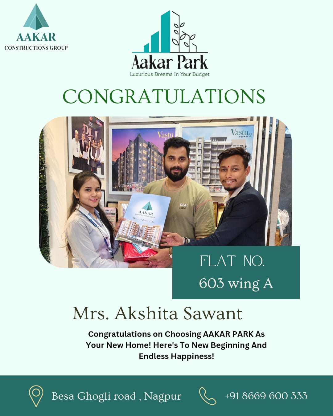
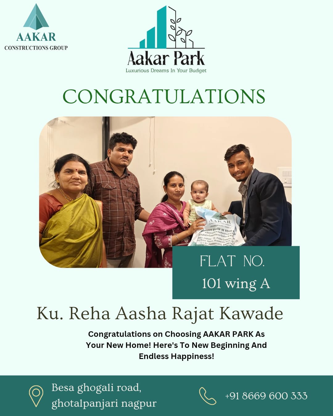
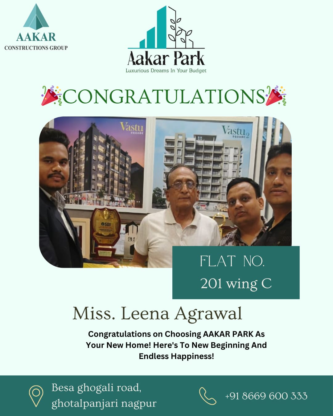
Location Advantages






Floor Plans



At Aakar Park, discover your dream home with our spacious 2 BHK and 3 BHK residences! Our 2 BHK flats start at an impressive 1100 sq.ft, while our 3 BHK flats begin from a generous 1400 sq.ft, both offering ample super built-up area. Enjoy the perfect blend of comfort and convenience with thoughtfully designed bathrooms and balconies included in every unit. Come experience luxurious living at Aakar Park today!
Specifications
STRUCTURE
Earthquake resistance RCC Frame Structure
WALLS
- Internal: 115mm Thick Ash Brick Wall
- External: 150mm Thick Ash Brick Wall
DOORS
- Secured Steel Main Door and other Rooms both
- Side Laminated face Door with RCC Branded
- Frames and PVC Doors for Bathroom
PLUMBING
- Standard U-PVC fittings will be provided
- Sanitary of standard brand will be provided
- With 5-year warranty
ELECTRICAL
- Conceal Copper Wiring (ISI Marked) with
- Modular switches. One ELCB for each unit and
- One MCB for each room AC Points in Living and
- All Bedrooms. Geyser points in bathrooms.
KITCHEN
- 10 running sq.ft. Granite black stone kitchen
- Platform, Stainless steel washing Sink, Designer
- Tiles above kitchen platform till 4 Ft (Otta),
- Electric points for Refrigerator and Microwave.
FLOORING
- Double Charged Vitrified Tiles in all rooms, AntiSkid Tiles in Balconies. Glazed tiles on toilet
- Wall till full height and Anti-Skid tiles on floor.
- Staircase top with granite finish.
PAINTING & POP
- Inside wall of the flats on putti finish surface
- With primer. External walls with cement-based
- Waterproof paint weather shield brand or
- Equivalent. 100+ choices of Designer POP in hall
LIFT
- Two Fast Automatic Lifts of Johnson/ECE or
- Similar make in with Generator Power Backup
- And ARD System in each tower
FIRE FIGHTING
Installation of Fire Fighting system on each floor with portable, automatic and fixed Firefighting equipment’s.
WATER SUPPLY
Adequate storage with deep borewell through automatic water level controller system and corporation water.
SECURITY
- Compound wall covered Township with Security Guard. 24*7 CCTV Secured Apartment.
- Camera in all lifts and all access points covered.
- Generator Power Back-up for essential common facilities.
